The Architect’s sketch
Architects use sketching to explore concepts and ideas. A single sketch can govern the overall form of a building. As was the case for one of our recent projects; a Kainga Ora (Housing New Zealand) walk up apartment in Mangere. We developed the initial concept, taking the project to the resource consent stage.
Project Concept
The brief for this project was the placement of 12 units, 3 levels of 4 units. Once we decided on the positioning of the units, we looked to develop the roof and overall building form. The image below inspired the final roof and building design:
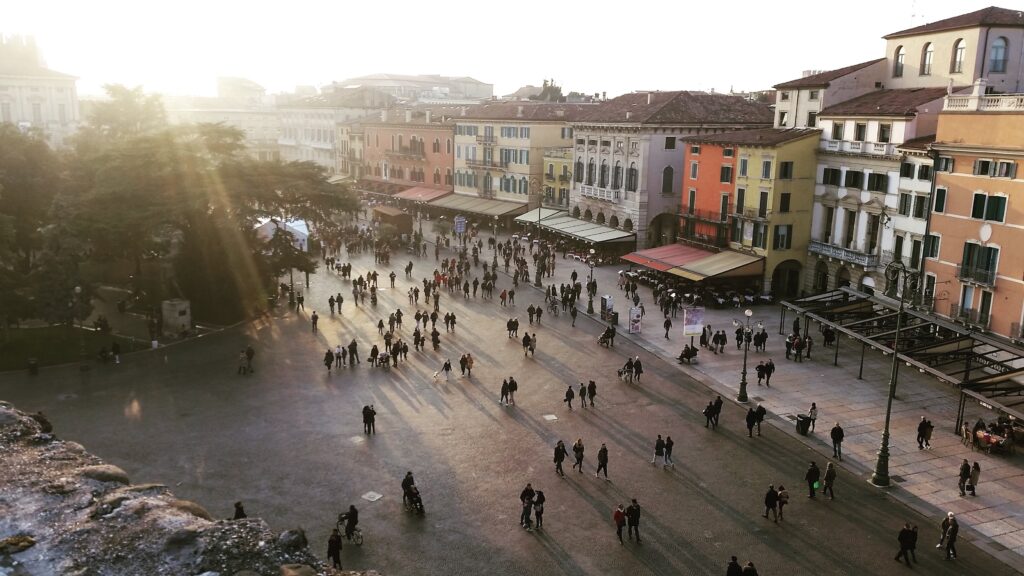
Verona Streetscape taken while on holiday in 2017
The collection of roofs and building shapes in the Verona streetscape informed the sketch below. The sketch in turn inspired the roof and building form of the proposed building.
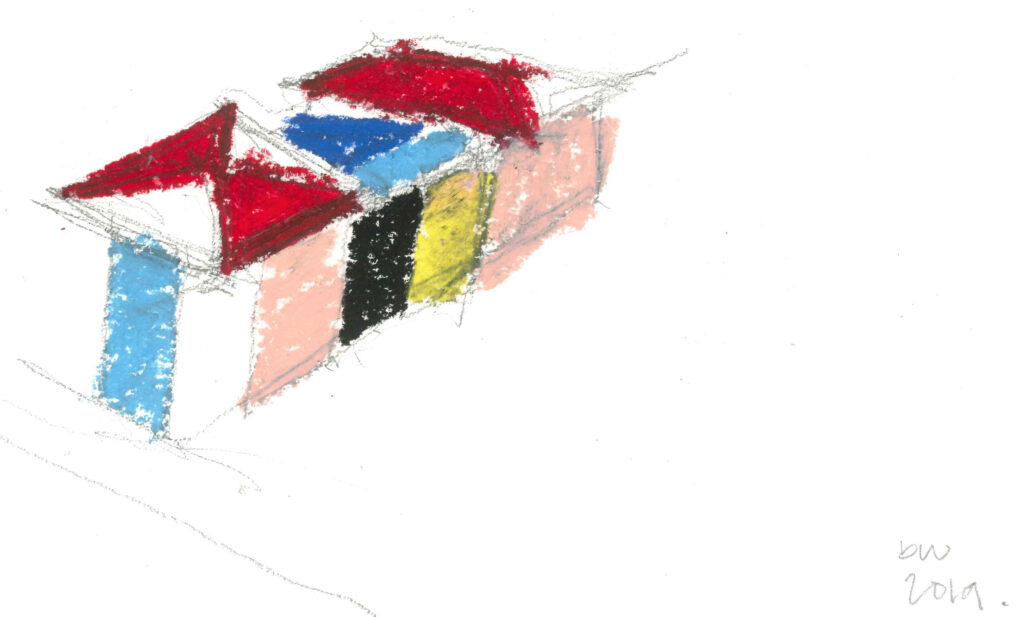
Concept sketch by Bruce Wild, 2019
Design Outcome
The sketch illustrates a single cube; broken up by different colours. Two red roofs on either side of the cube sandwich a blue roof. We carried the concept behind the sketch into our final design – using differing forms to create a more interesting building.
We did not want to design a single box, as it could potentially dominate the Mangere streetscape. Thus, the colour scheme needed to remain neutral, instead we set spaces back from others and changed the fall of the roofs to create a more dynamic form. The ends of the buildings are formed with larger 2 and 3 bedroom units, with the smaller 1 bedroom unit between. All units are connected by a circulation space, which has been set back from the main building form. The stairs are covered by a lean-to roof, and partially enclosed by metal grilles.
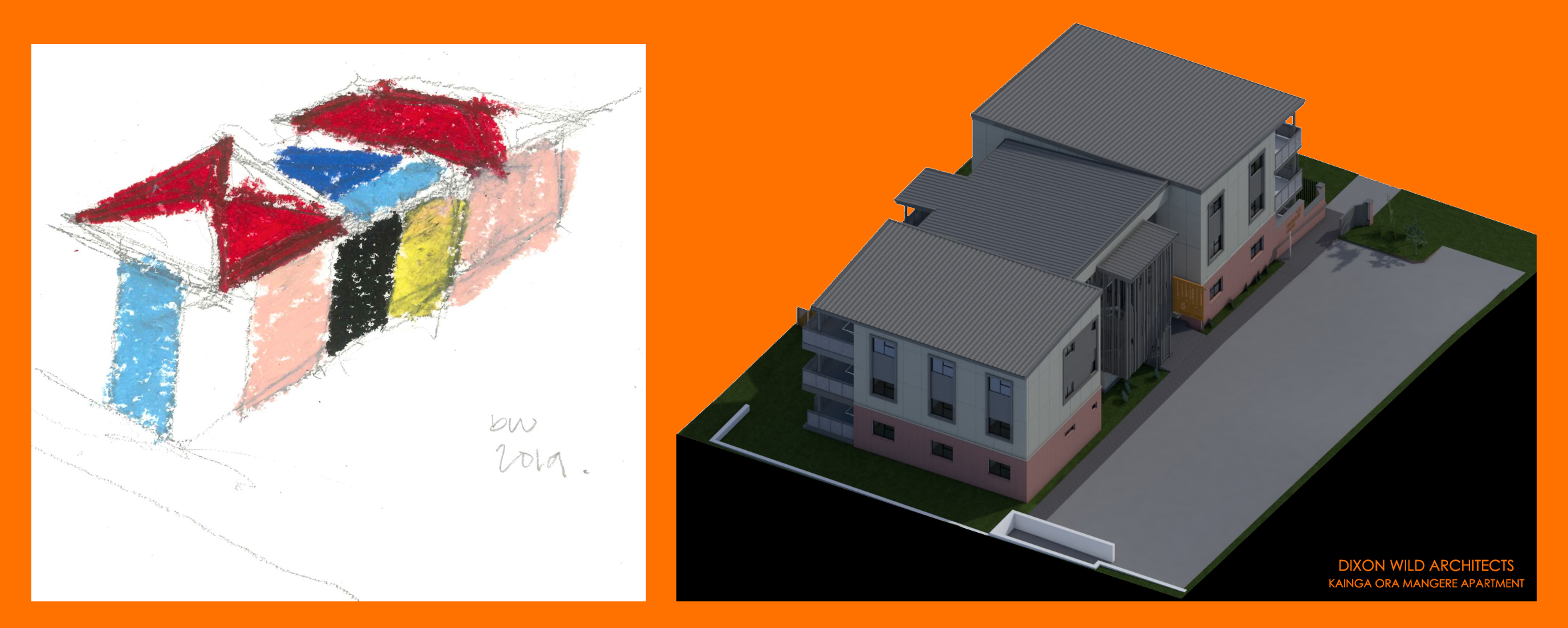
Sketch with final design adjacent. Sketch by our Director, Bruce Wild
Changes in materials also help break up the building form. The brick cladding on the ground floor breaks up the facade to reduce the height and dominance of the building.
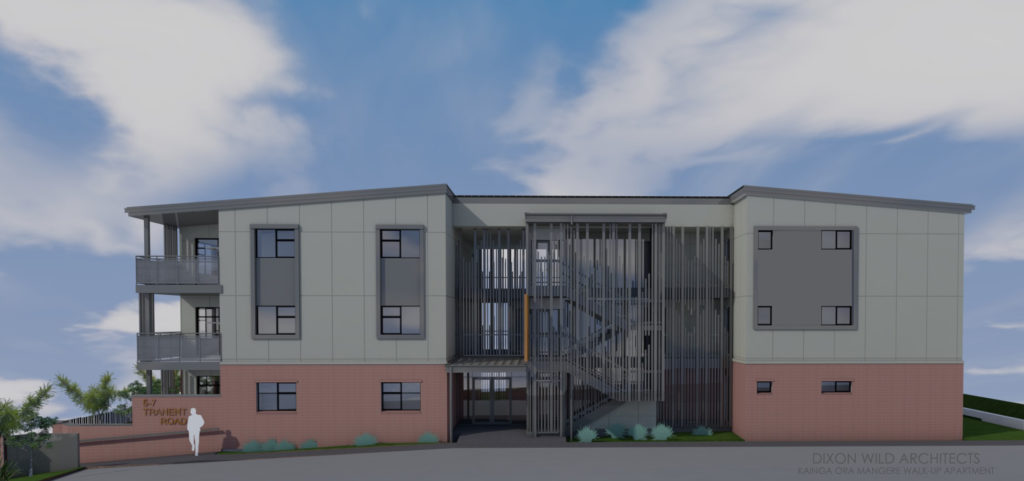
Side facade with central circulation space set back, mimicking the streetscapes of Verona
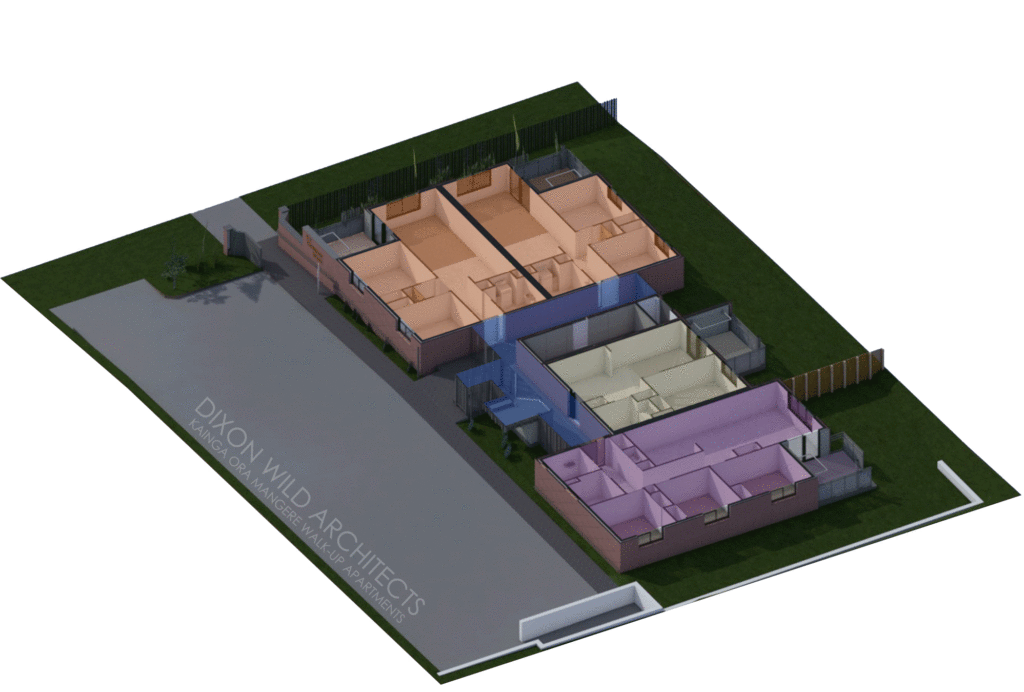
Unit arrangement on the ground floor. Orange fill indicates 2 bedroom units, mustard fill is the 1 bedroom unit and purple fill is 3 bedroom unit. The blue fill indicates the connecting circulation space that provides access to the upper units.







