Modular Home Case Study
Auckland’s housing crisis was the catalyst for our modular home project. Check out the design below!
Modular Home Design
A modular design can be replicated many times on one site. The same floor plan can be repeated to create stand alone homes, duplex units or apartments.
The DWA modular home consists of a simple rectangular form. The design consists of a three bedroom home within a footprint of less than 100m2. The main entrance leads into an ‘L – shaped’ kitchen, dining and living space. The bathroom is located along one side of the home, with bedrooms on the other side. The wall with the bathroom and kitchen can be an intertenancy wall; with the floor plan flipped to create a duplex unit.
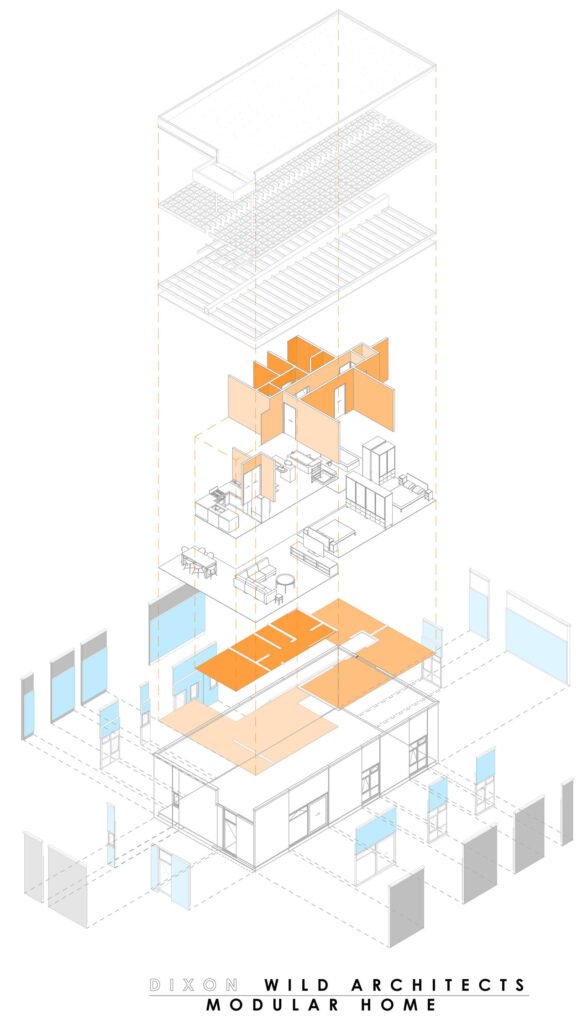
The exploded axonometric illustration above shows the floor plan of the modular home. The main living spaces are at the front of the house, with bedrooms to the rear. Service rooms like the kitchen and bathroom are along the inner wall.
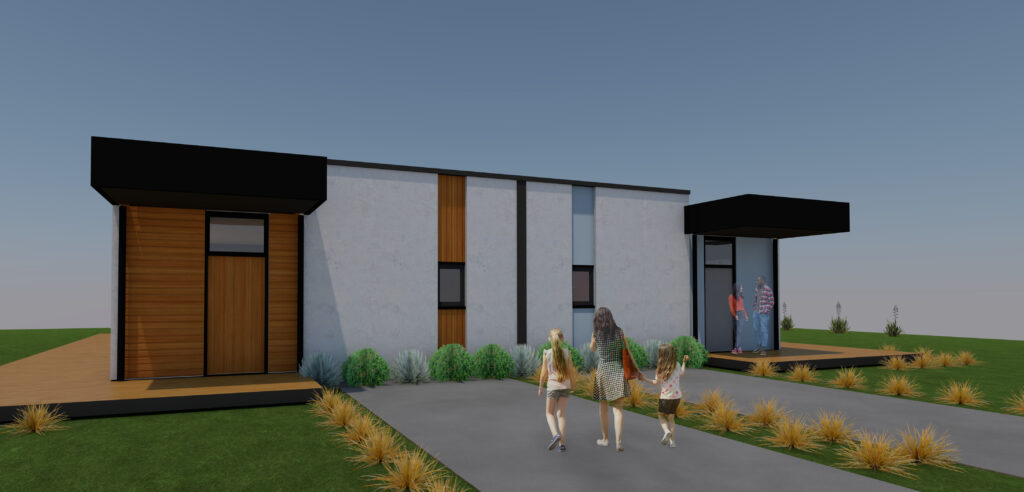
Duplex Unit option.
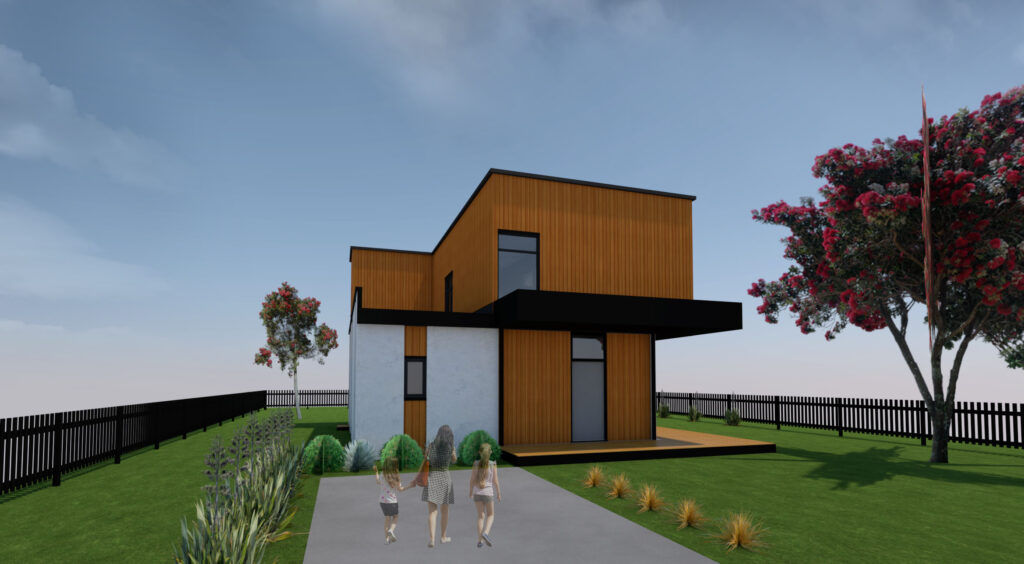
Dixon Wild Architects developed layouts for two and four bedroom homes.
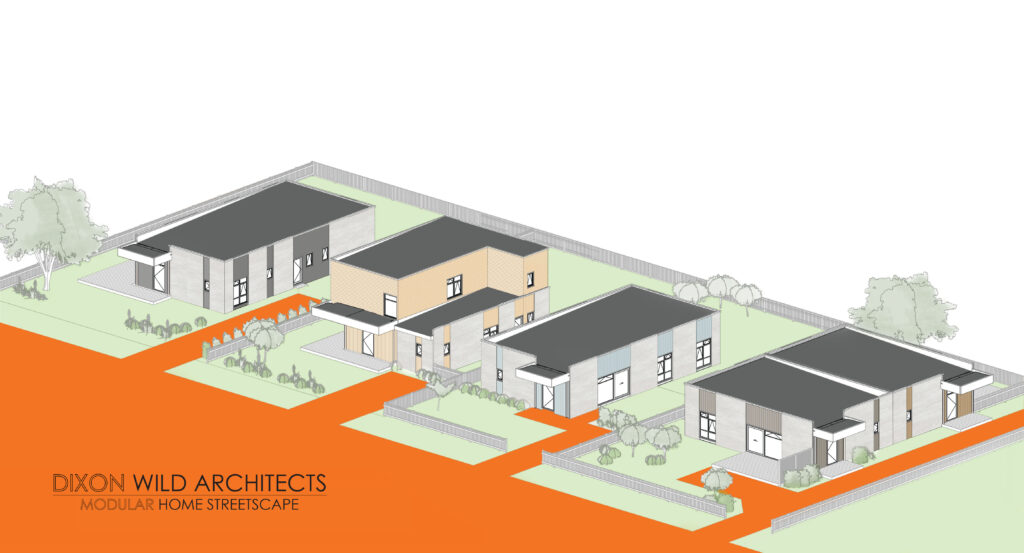
Materials and colours of each modular home provide a dynamic streetscape.
Materiality and Construction
Dixon Wild Architects intended for the design to have prefabricated elements. These prefabricated elements makes it easier to build on site and reduce costs. The main cladding is precast concrete panels. Precast panels are made in factories and assembled on site. The precast panels extend past the ceiling to conceal the sloping membrane roof. The simplicity of the roof design makes it easy to construct. Two downpipes either side of the entry doors service the roof.
 Precast panel with pattern relief. The lightweight cladding above the aluminum avoids large structural lintels. This cladding can be anything from weatherboards to board and batten.
Precast panel with pattern relief. The lightweight cladding above the aluminum avoids large structural lintels. This cladding can be anything from weatherboards to board and batten.
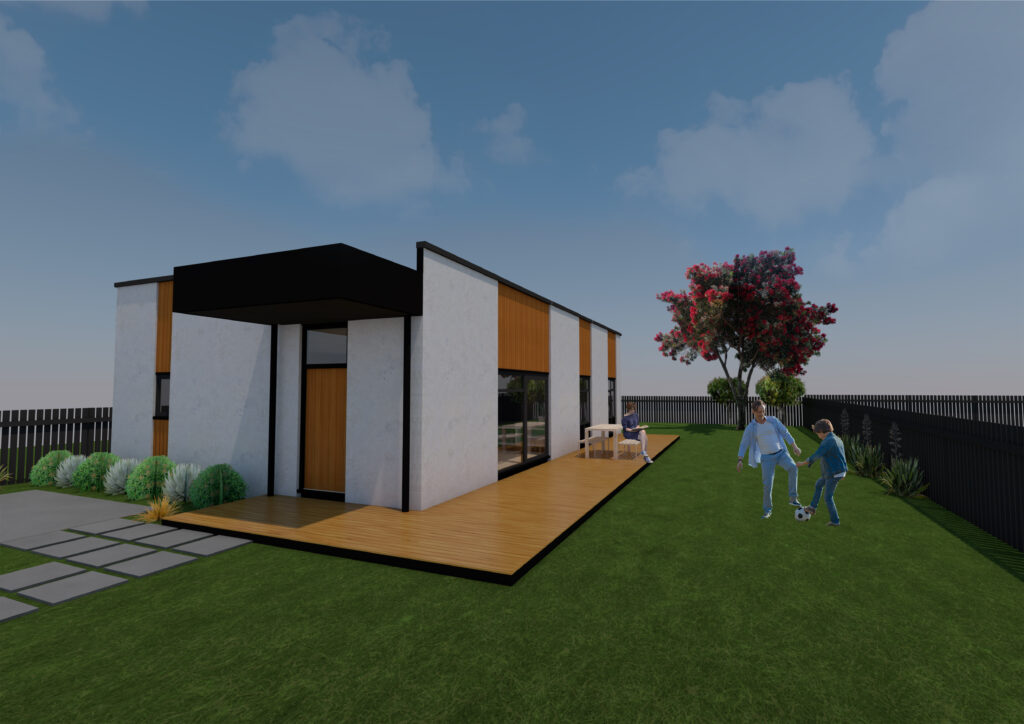
A sliding door from the side connects the main living space with the outdoors. Timber cladding shown above the doors and windows.
The Modular home plan has influence later work we did with Kainga Ora, which involved two 3-storey walk-up apartment buildings. If you would like to learn more about these designs please don’t hesitate to contact us!
For more information on prefabricated design, visit the Offsite website.







