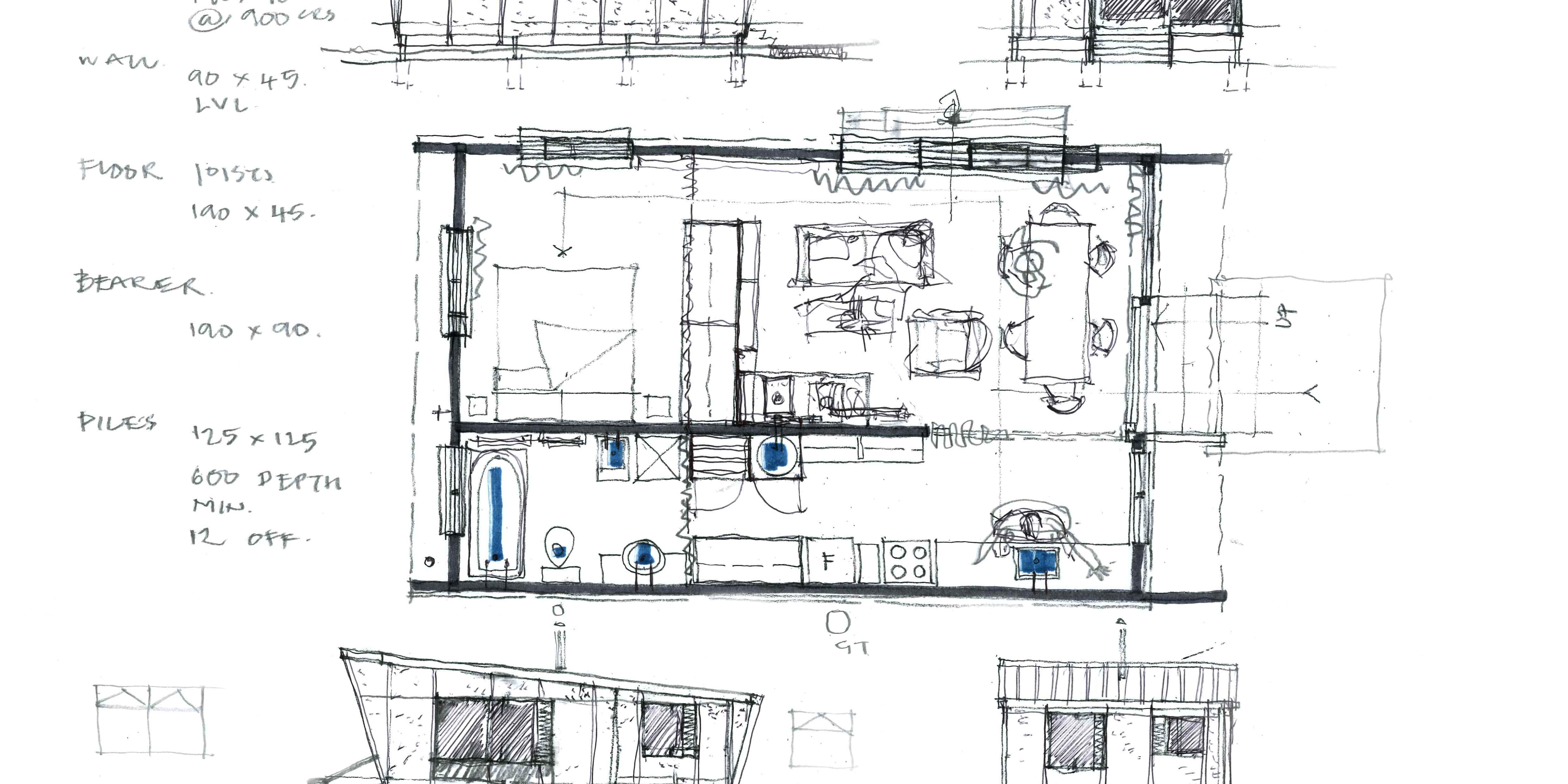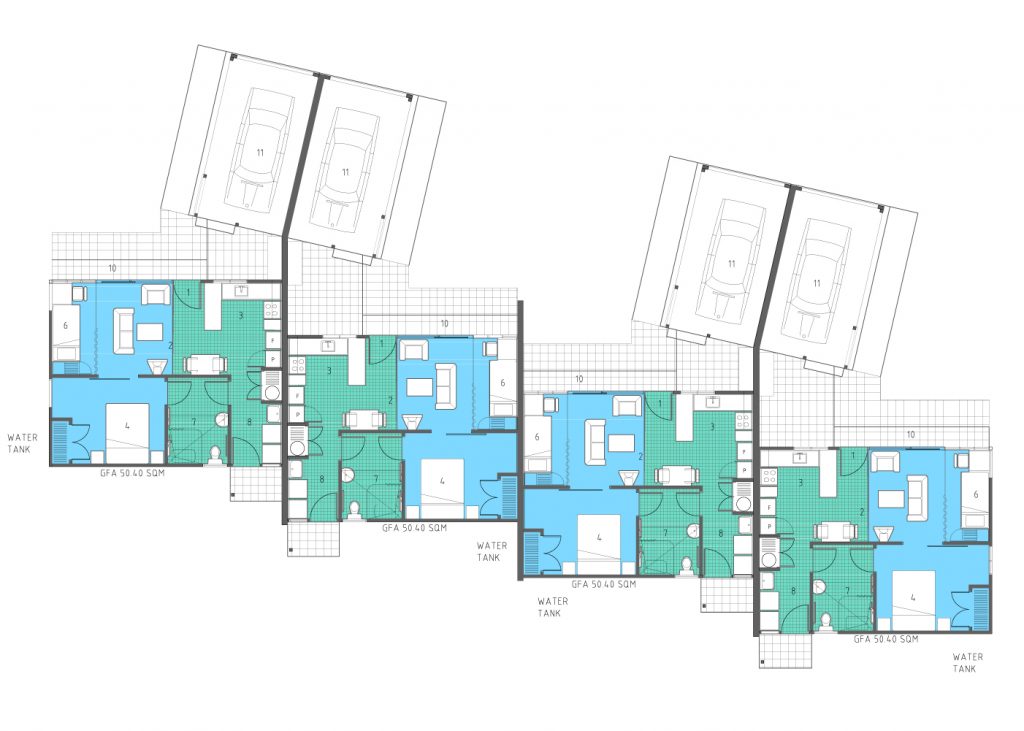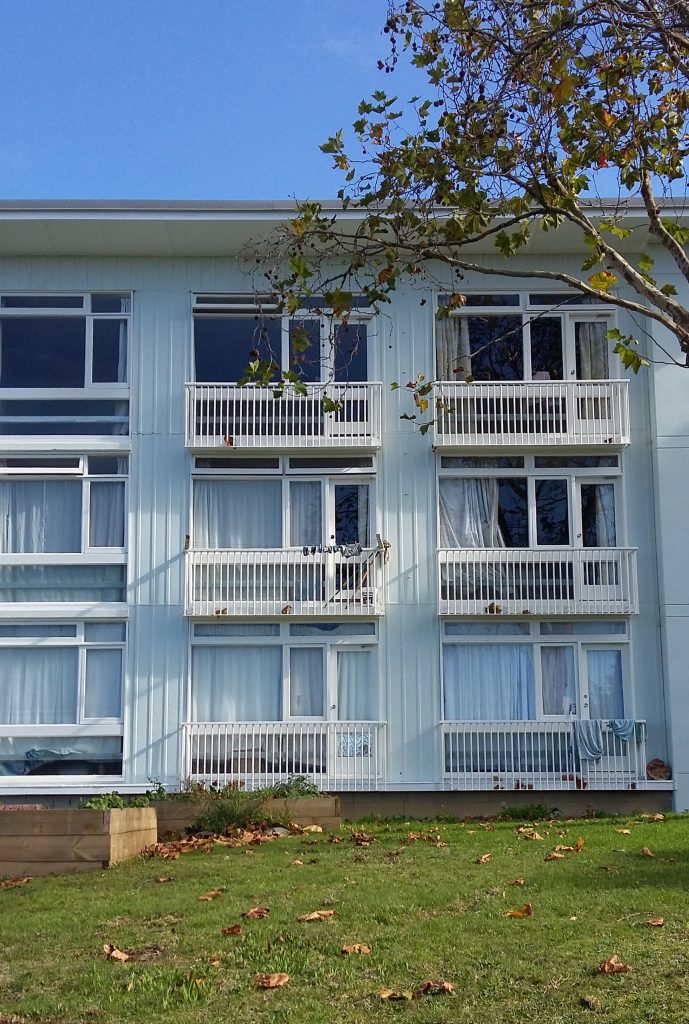The Design Process
The design process can be split into seven stages. We take a look at each stage below.
Design Stages:
- Predesign
- Concept
- Developed design
- Detailed Design
- Contract Admin
- Project observation
- Completion
Predesign and Concept
The initial stages of the design process may include project initiation, defining the brief and conducting site measure ups.
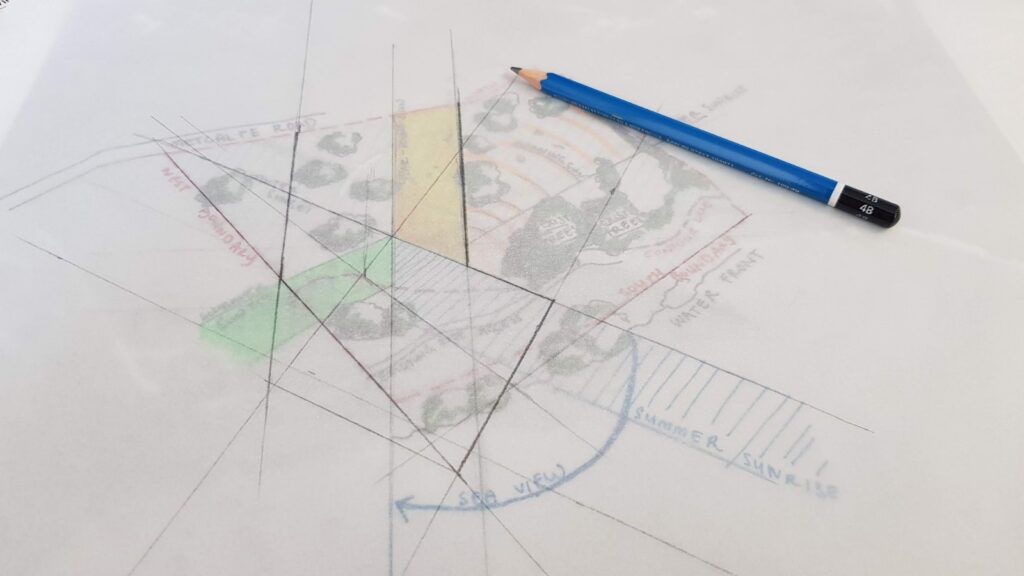
Sketches are a good way to the site context in terms of its solar orientation and view shafts.
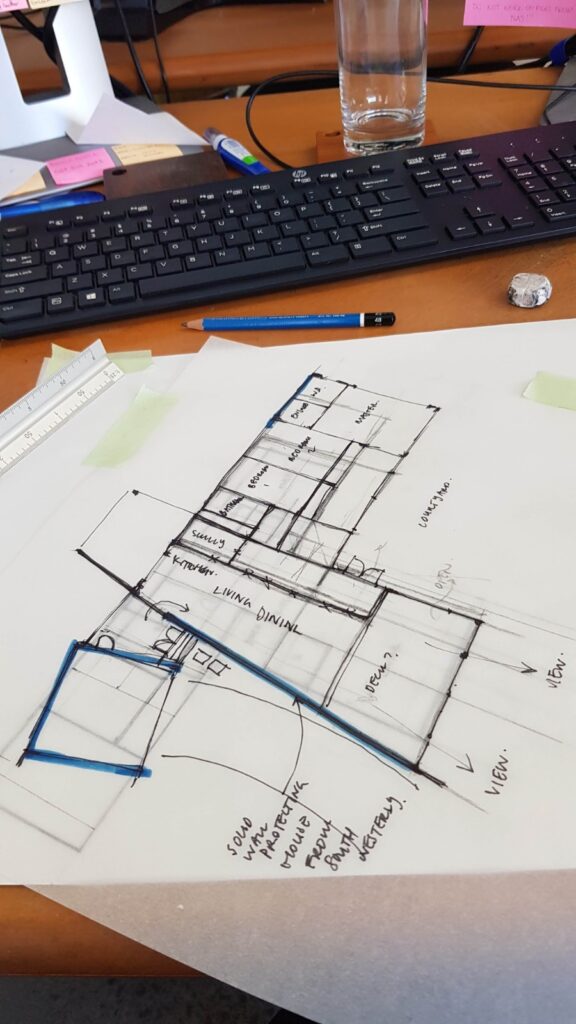
After an initial meeting with the client we define the brief and send out the contract. We produce hand drawn sketches for the client during the initial design stage. During this stage we may also do site measure ups of the site or existing building (for alterations).
Developed Design
Some projects may require resource consent from the local council or authority. During the developed design stage we produce resource consent drawings. This is only done once the layout and design has been locked in by the client. We produce resource consent plans in the architectural software, ArchCad. ArchiCad is a great tool for illustrating the project in 3-dimensions. We send out renders of the ArchiCad model for client approval. These can be of the interior or exterior. The resource consent covers the impact a building has on its surrounding environment and streetscape.
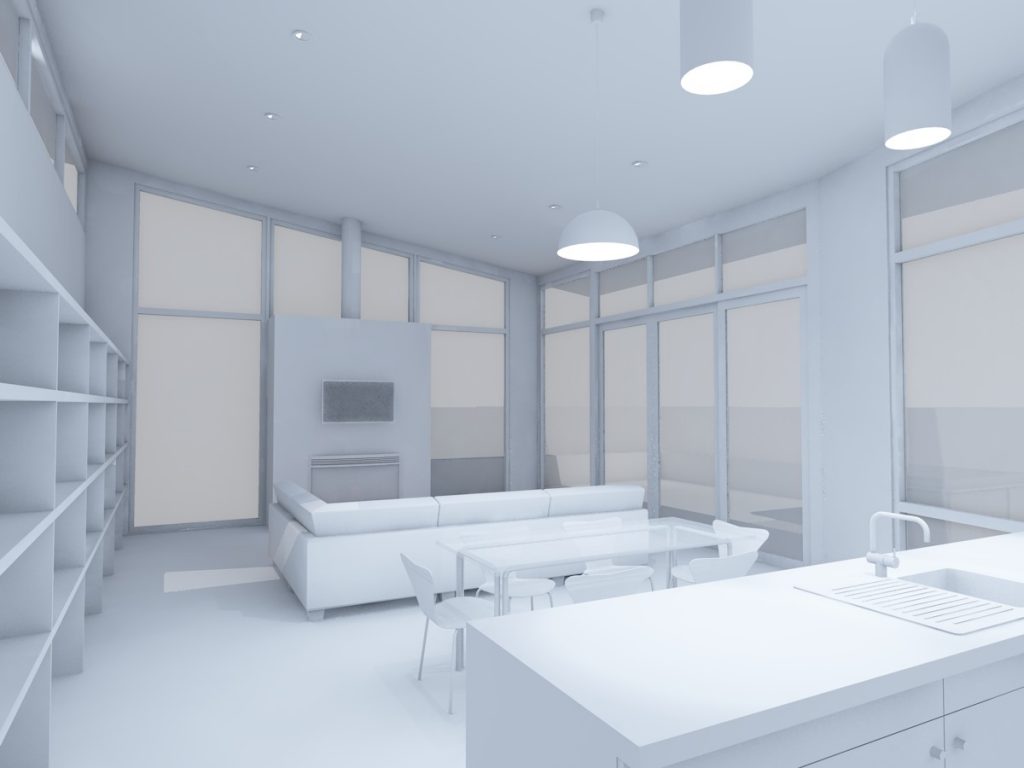
Detailed Design
If your project is a new build or you are doing restricted building work you may require a building consent. Check out our previous blogpost to determine the difference between resource and building consents. Dixon Wild Architects have worked on many building consent applications. Once the resource consent application has been approved we get started on the building consent. This details how the building will be constructed.
Contract Admin and Project observation
When a project has all its consents approved it goes through a tender process to contract a builder. The procurement stage sees more than one builder bid for the project. The client then choses what builder they would like to work with. In some cases the client will have a builder in mind. The architect can be contracted to oversee the site works during this time.
We oversaw the quality assurance of the site works at the above Kainga Ora Star Block apartment building.
Project Completion
When a project is ‘practically‘ complete the project is air tight and the interior has been lined. The architect and builder will walk around the site and make a list of any defects that need to be remedied. A code compliance certificate can be obtained once the defects have been resolved.
Dixon Wild has experience in all stages of the design process and would be happy to work with you in any way we can. For more information on our process check out our About Page.
Useful Links:
https://www.nzia.co.nz/connect/working-with-an-architect/the-design-process
https://www.aucklandcouncil.govt.nz/building-and-consents/pages/default.aspx

