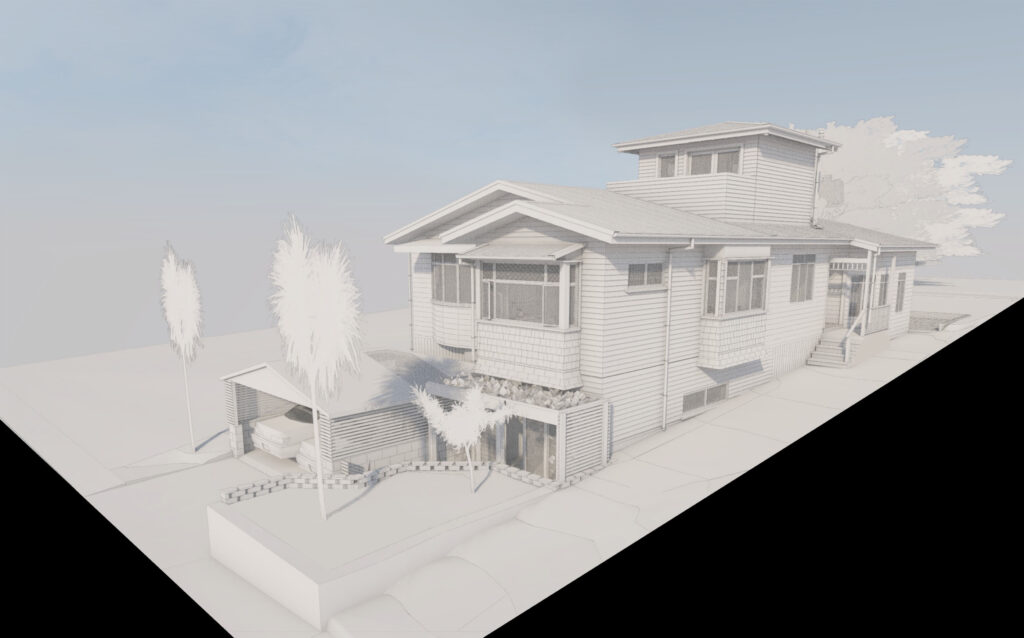House Renovations – Getting Started
House renovations can be a great way to increase the value of your home. If you don’t know where to start, check out some of our tips below.
Initial Concept and pre-design
Figuring out what you want done to your property is a good starting point for any project. Determining the reasons behind the renovation is also important; especially if you plan on using an architect to do the work. It is a good idea to make a wishlist of your desires, for example – more bedrooms for a growing family, open plan living or more sunlight into living spaces. Once you know what you want done you can start researching magazines or the web for inspiration. Scrap books are a great way to collect ideas for your project, as well as the website Pinterest.
When you approach an architect for the first time it is a good idea to bring your wishlist with you; which can be used to create the project brief. Dixon Wild Architects would be happy to meet with you to discuss your ideas, the first meeting is free of charge!
If you require an architect for your renovation, it a good idea to familiarise yourself with the design process. NZIA have outlined the steps involved in the design process here. An architect can be contracted to work on the renovation from its initial stages to its completion; which means overseeing the construction.
Consents and approvals
When you have a clear idea of what you want, the next stage is to figure out how it can be achieved. If your project involves restricted building work, building consent may be required. Building consent may not be required for smaller renovations. Approval in the form of a Building Consent Exception may still be required by Auckland Council. Figuring out if you need council approval should be done before starting the work. Unconsented work can cause issues down the line when it comes to sell the house. It can also be difficult to insure your house if there is unconsented works within it. For more information on consents check out our ‘Resource or Building Consent?’ post.
If you plan on upgrading your kitchen or bathroom it is important to get a licensed building practitioner to do plumbing and electrical work.
If you have engaged an architect they will likely begin the project by measuring up your home. At Dixon Wild Architects we take these measurements and develop a computer generated model of your home; which we push and pull until we get the desired design outcome. Images of the proposed design are sent to our clients for approval.
The image above is of an addition to an existing bungalow. The model was developed once measurements of the existing house were taken, the addition is located on the upper floor.
Building Work
One thing to consider before commencing work on site is the timeframe of the work and whether or not you can remain in the house while the work is going on. If you are renovating your bathroom you may not have a shower for a few weeks!








