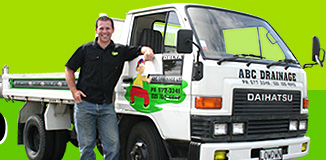


 Working in the drainlaying industry since 1992, I
have seen a lot of work done by Mickey Mouse and his good friend Cowboy.
In fact, half the work we at ABC Drainage Ltd take
on is in repairing and re-laying existing drains that are of substandard
quality. Traditional mentality within the industry allowed for this kind
of work to be carried out, and sadly it still continues today. This ends
up being costly to the property owner in the long term.
Working in the drainlaying industry since 1992, I
have seen a lot of work done by Mickey Mouse and his good friend Cowboy.
In fact, half the work we at ABC Drainage Ltd take
on is in repairing and re-laying existing drains that are of substandard
quality. Traditional mentality within the industry allowed for this kind
of work to be carried out, and sadly it still continues today. This ends
up being costly to the property owner in the long term.
Drains are as important to your property investment as the footing is to the structure of your building. If drains are not laid to a professional standard you can end up with a range of serious issues such as health problems from damp, leaky sewerage; sinking footings; flooding of lower levels in wet weather; and in extreme cases losing all or part of your home to a landslide. With this in mind, you will not want to cut corners with your drainage. What may seem to be a cheap initial quote often results in a cheap job being done; which maybe works initially, but more often causes major headaches in the long term.
Ivan Nasmith, Director.
OUR COMMITMENT TO YOU
At ABC Drainage Ltd, I believe in giving you honest professional advice and quality tradesman-like work, service and attitude. I would like to offer you peace of mind at 3am when it's pouring with rain and you know you can sleep easily. Or when you invite all those friends over and you know you won't have that embarassing and party-stopping situation of overflowing sewerage on your property.
We hand-dig most of our work. This is because I like to leave your property looking like you almost cannot tell we have ever been there - except for the results! This is how it should be - hidden, but in perfect working order.
